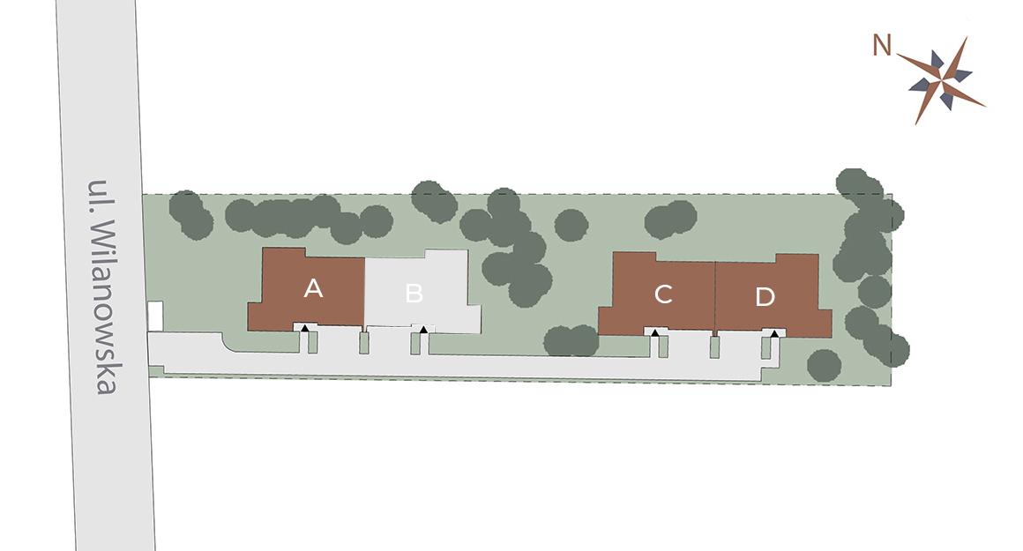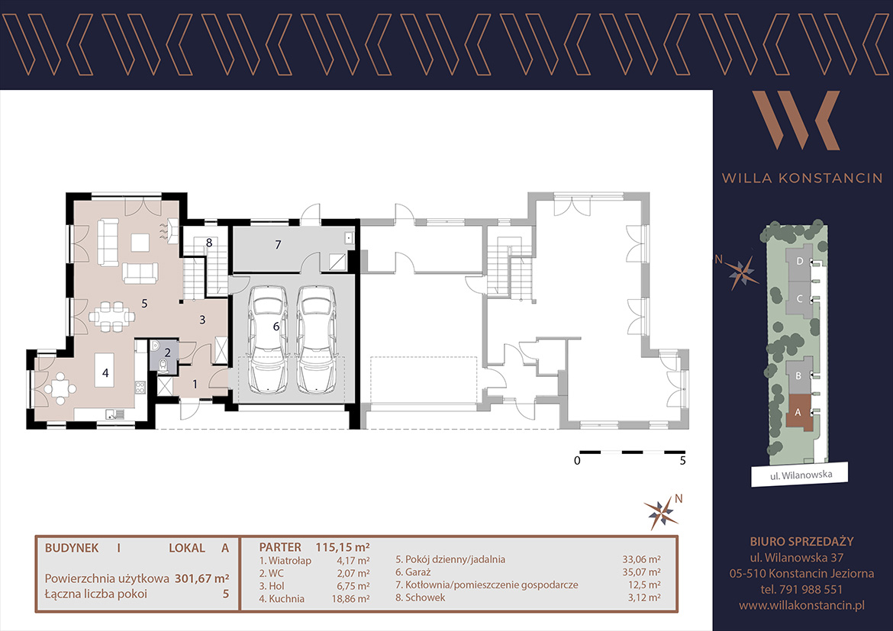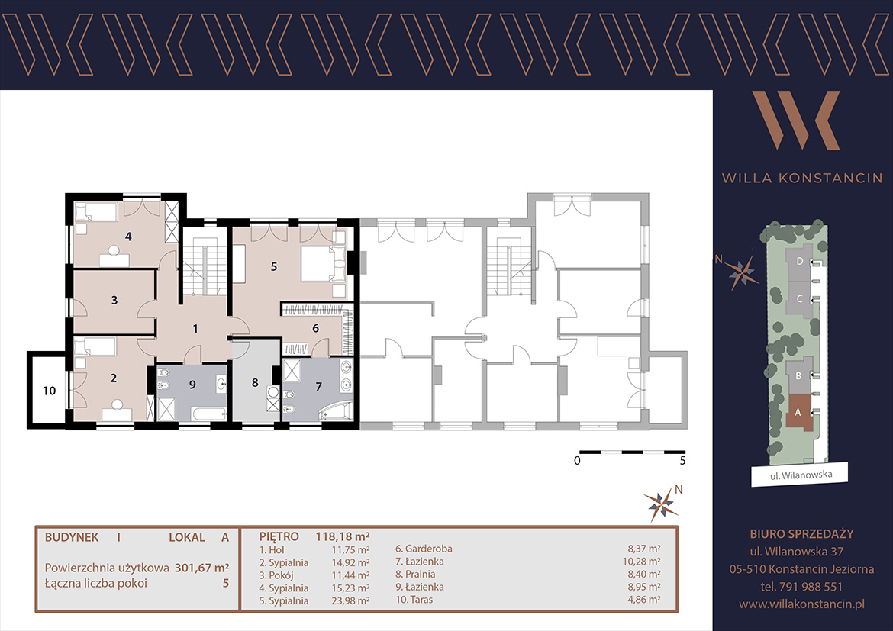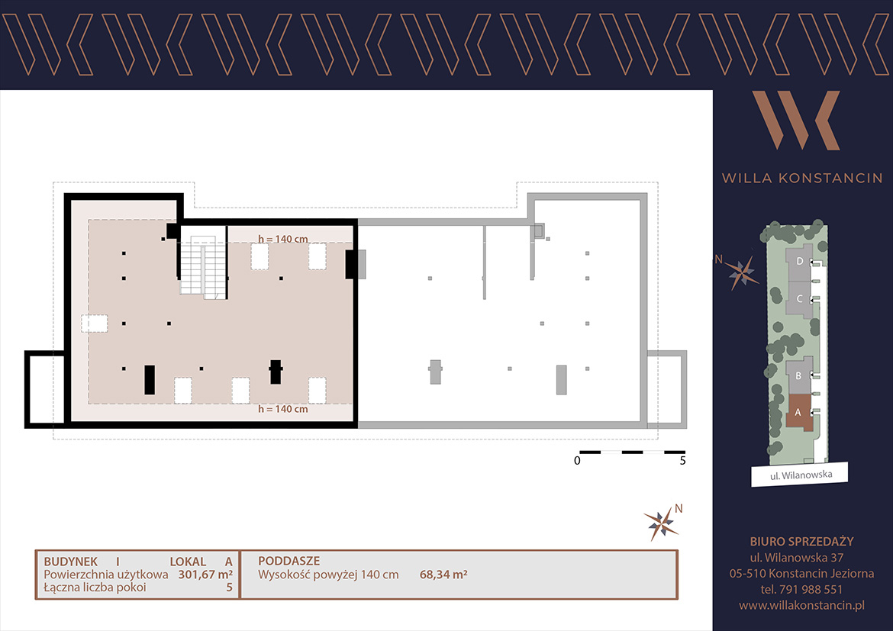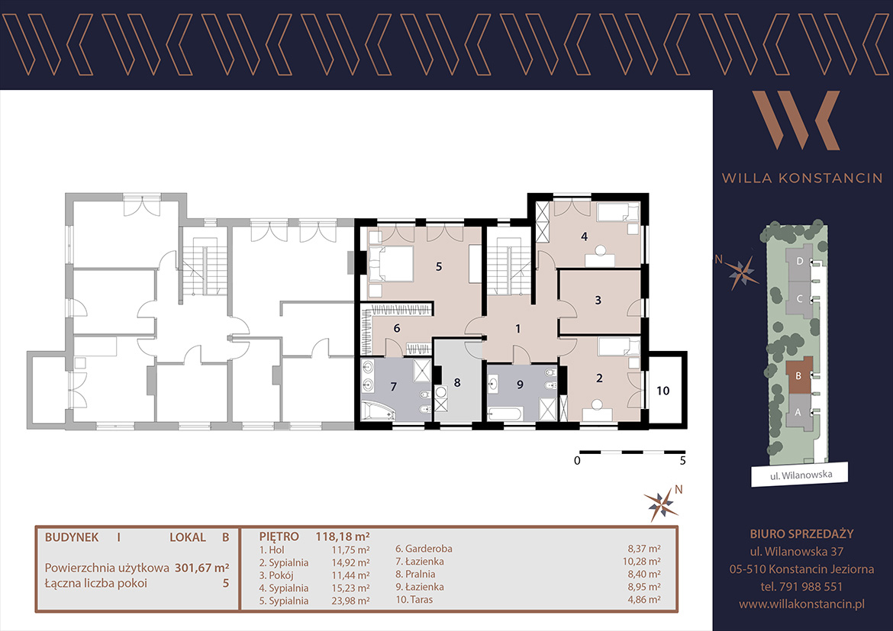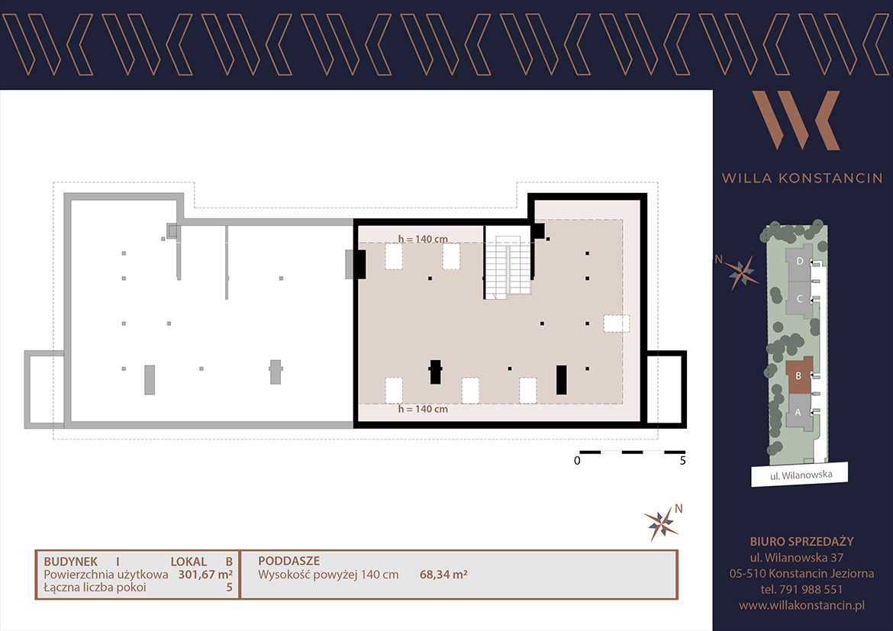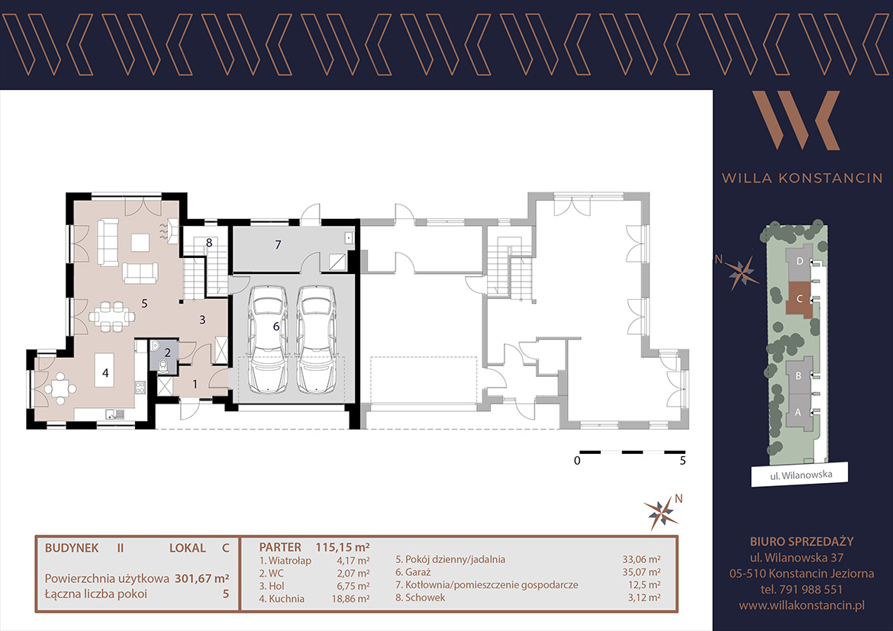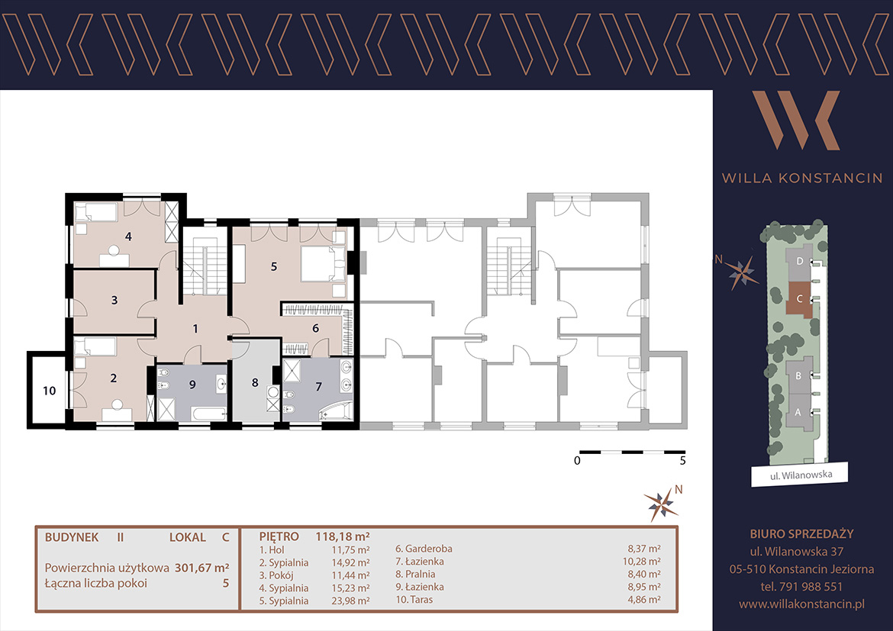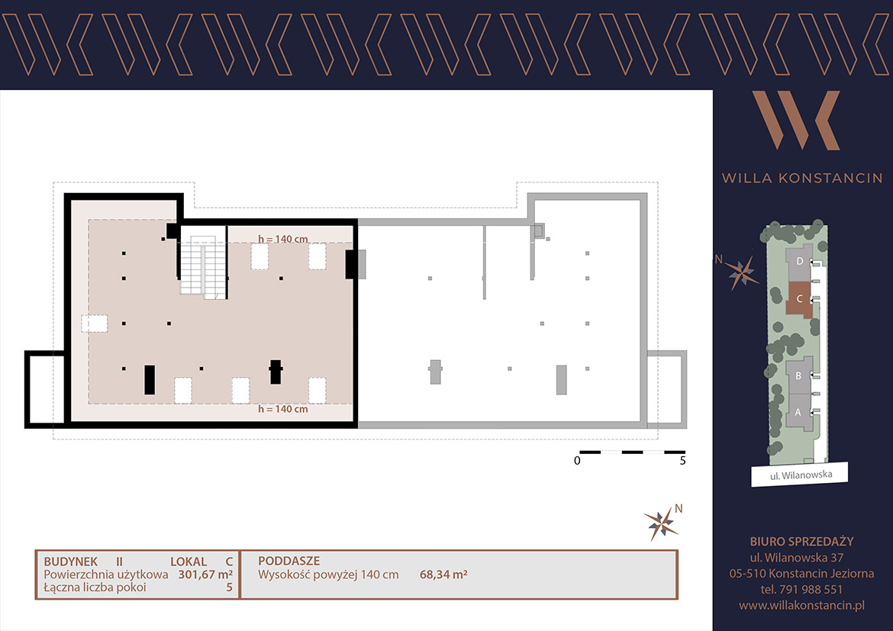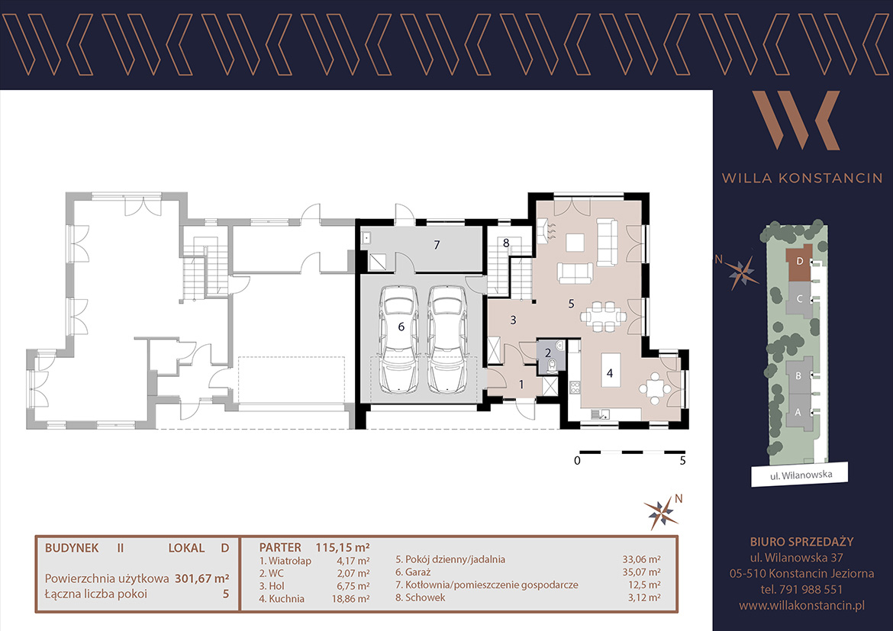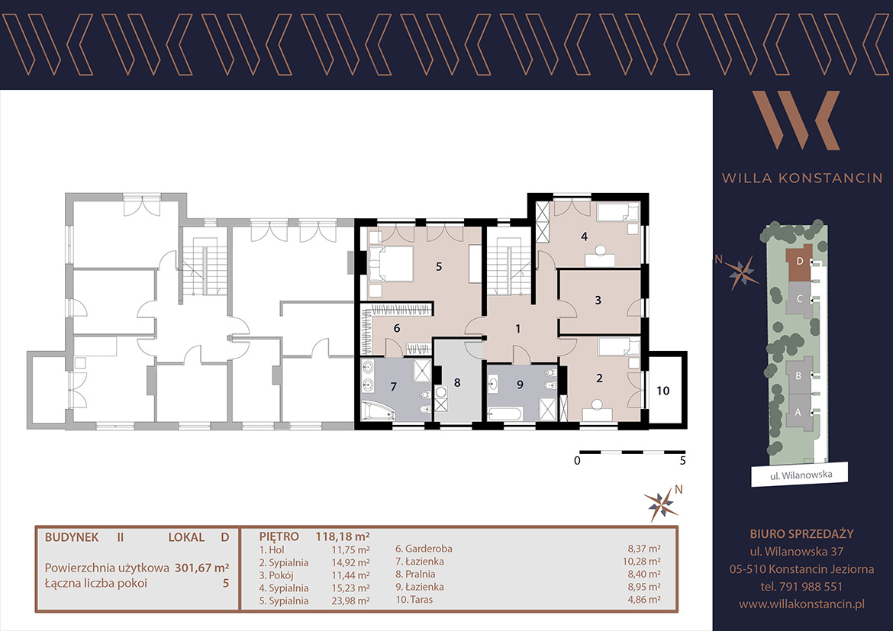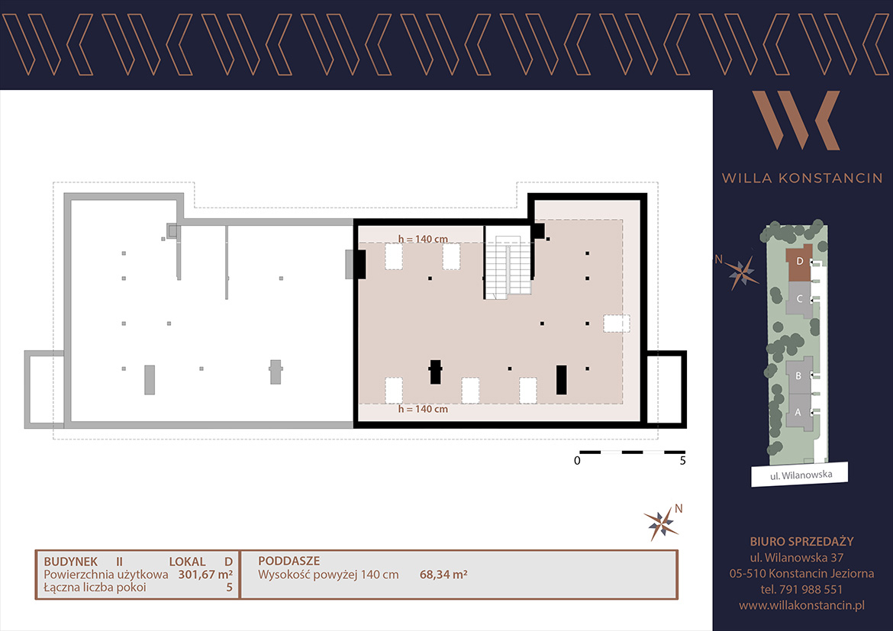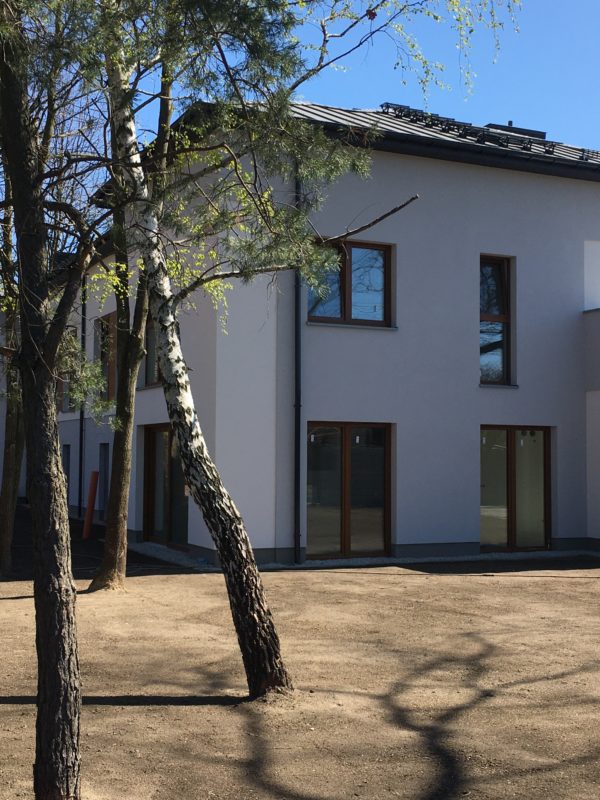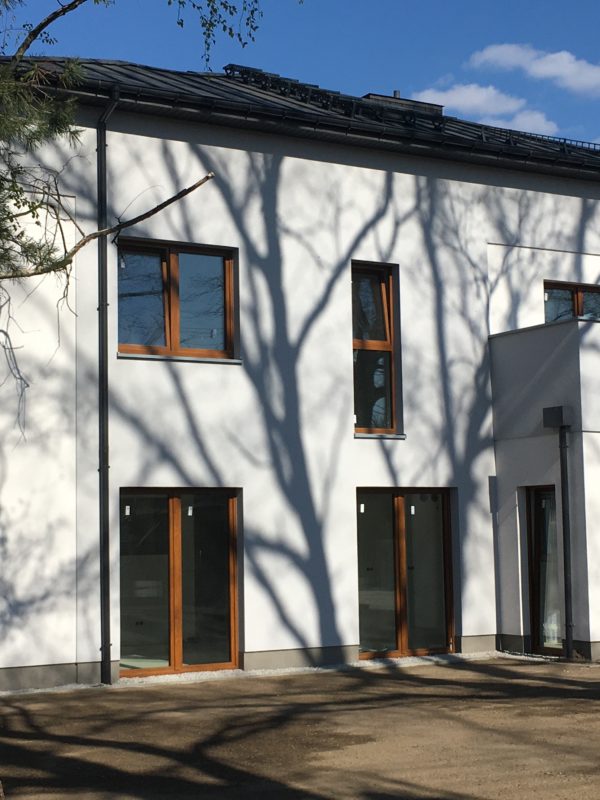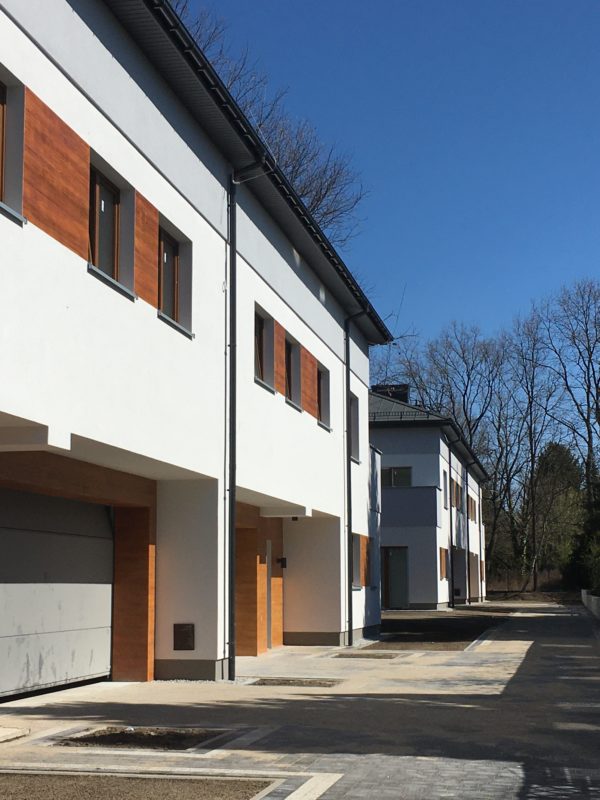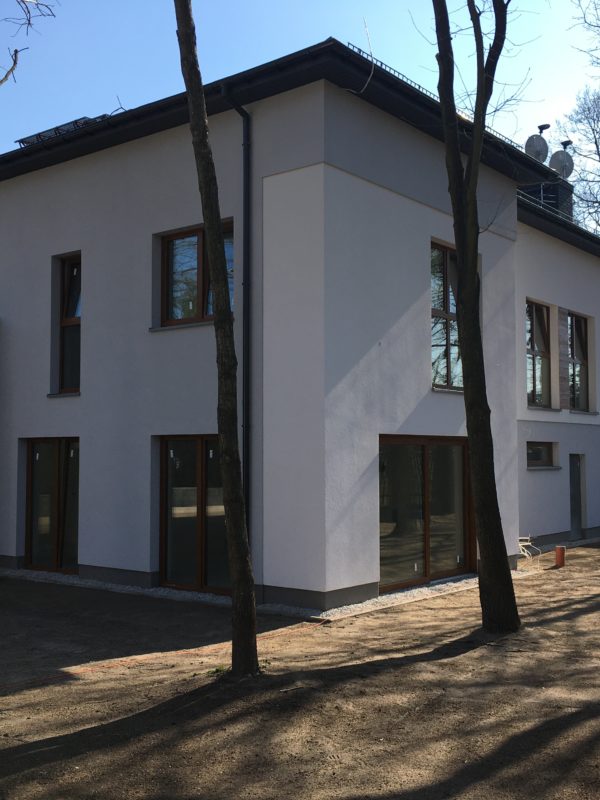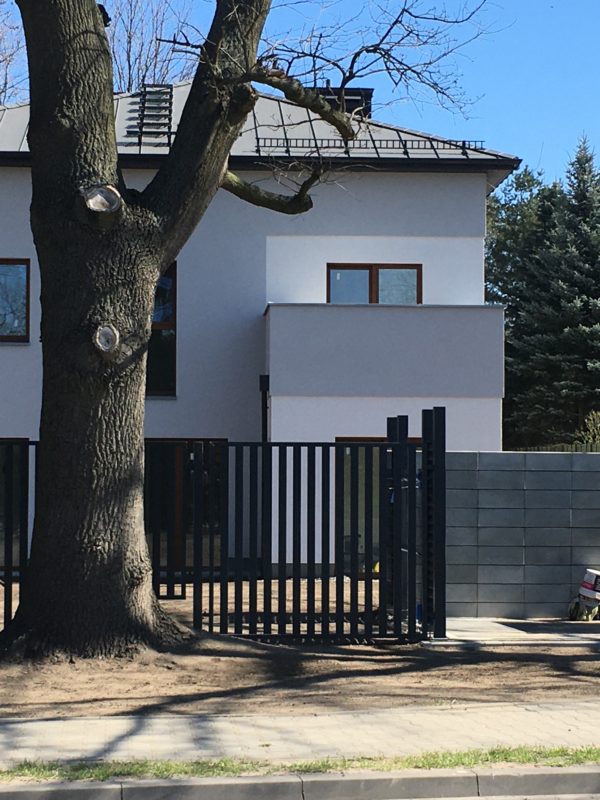Villa Konstancin phase I
High Standard Homes
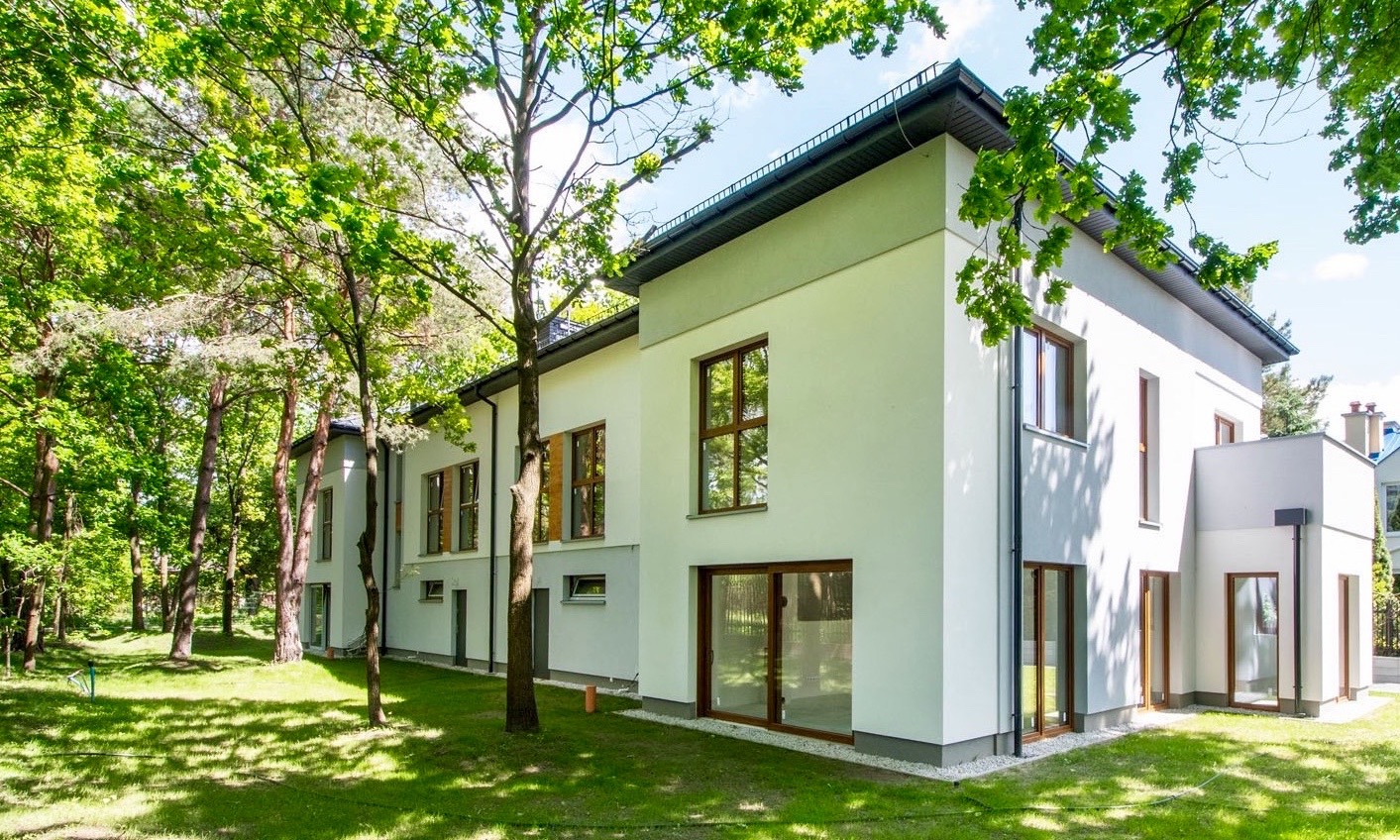
Details
Beautiul and elegant town villas within high-demand Konstancin-Jeziorna community.
Location
This stunning Konstancin historic properties are walking distance from the Konstancin Health Resort Park and Chojnowski National Landcape Park. Shopping enthusiasts will enjoy the proximity of the Stara Papiernia Shopping Centre.
Modern architecture
Contemporary architecture with the superb outside finishes and professionally landscaped areas.
These are the family dream homes with a comfortable open-concept design to meet the entertaining needs as well.
High Standard Homes
| Exclusive heated foundation slab that gives the warmth for the floors on the main level (additional electric upper-floor bathrooms floor heating is an option) | |
| Air conditioning installation | |
| General vacuum cleaner | |
| Alarm system | |
| Video intercom system | |
| Internet | |
| The cellular network signal enhancement | |
| Satellite infrastructure |
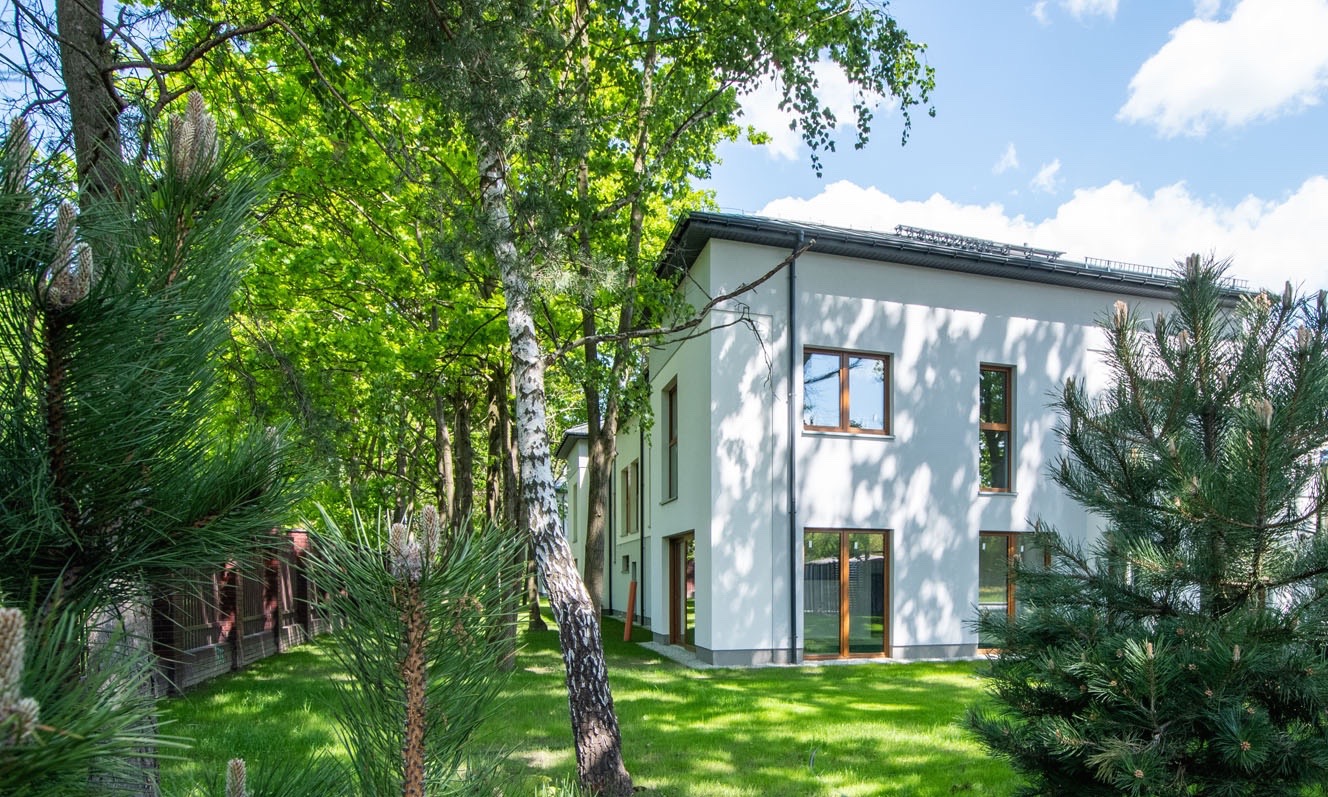
300 m2 exclusive town villas located at a remarkable old-trees historic properties.
Our homes are build using only proven quality building materials from recognized vendors.
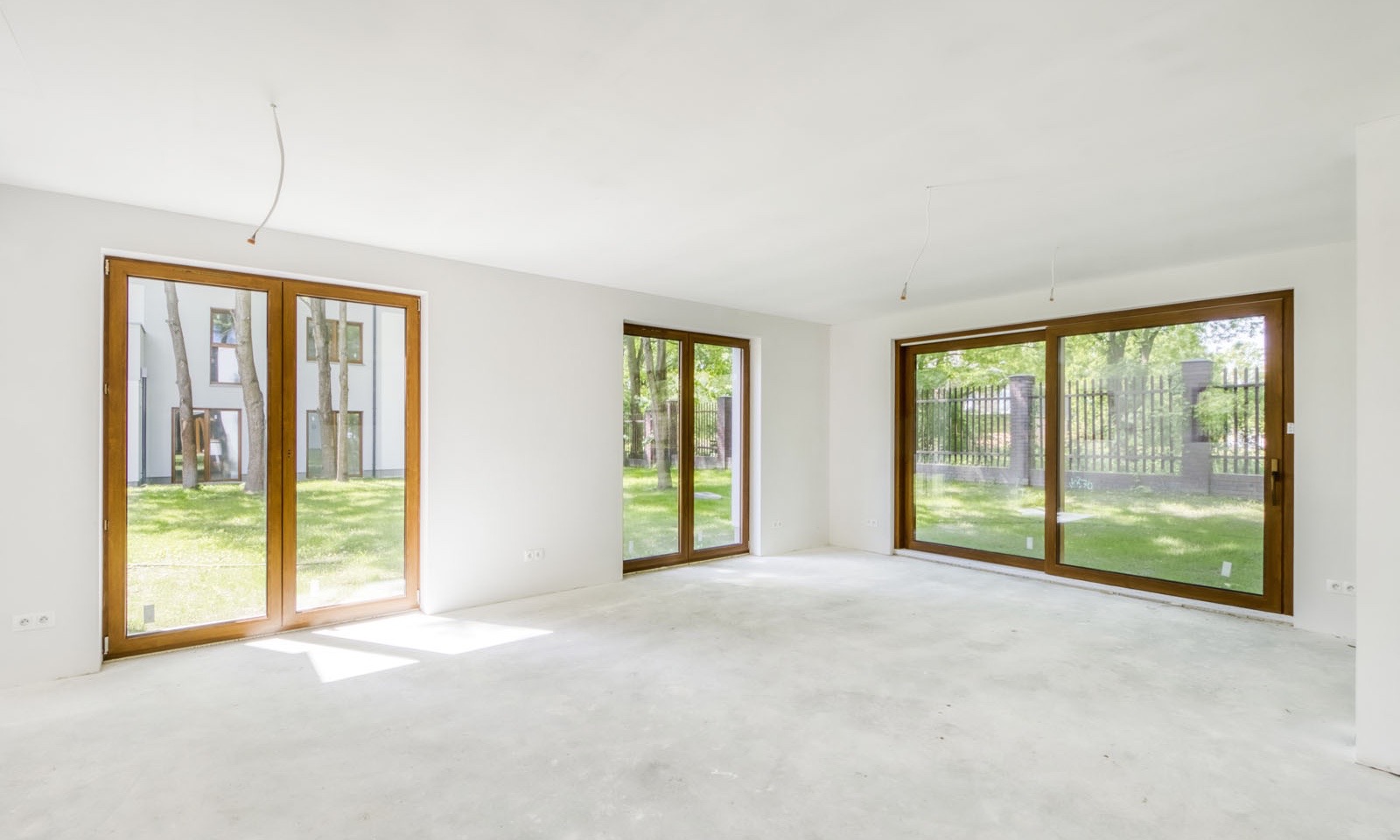
Floorplans
Ground floor
On the ground floor the villas feature panoramic windows near the fireplace that pour in natural light and ensure stunning views of an enchanting setting. The space offers truely relaxing atmosphere boosted by a magnificent old trees garden view creating an incredible family and gathering space.
Garden door walkouts are situated in the living room as well as in the dining area. On this level the houses also have well-located powder room and the reception hall with the direct access to the two-car garage.
First floor
Half-open staircase leads to upper level and gives access to four generously sized bedrooms, two bathrooms and the laundry facility. Master- suite, this comfortable sized retreat feauters a stunning en-suite washroom as well as walk-in closet.
All the bedrooms are naturally bright within finished with oak wood oversized windows creating an amazing rest spaces.
Second floor
Additional generously sized upper level offers stunning open space that could be arranged according to the Clients needs i.g.
Office or extra entertaining area.
Ground floor
On the ground floor the villas feature panoramic windows near the fireplace that pour in natural light and ensure stunning views of an enchanting setting. The space offers truely relaxing atmosphere boosted by a magnificent old trees garden view creating an incredible family and gathering space.
Garden door walkouts are situated in the living room as well as in the dining area. On this level the houses also have well-located powder room and the reception hall with the direct access to the two-car garage.
First floor
Half-open staircase leads to upper level and gives access to four generously sized bedrooms, two bathrooms and the laundry facility. Master- suite, this comfortable sized retreat feauters a stunning en-suite washroom as well as walk-in closet.
All the bedrooms are naturally bright within finished with oak wood oversized windows creating an amazing rest spaces.
Second floor
Additional generously sized upper level offers stunning open space that could be arranged according to the Clients needs i.g.
Office or extra entertaining area.
Ground floor
On the ground floor the villas feature panoramic windows near the fireplace that pour in natural light and ensure stunning views of an enchanting setting. The space offers truely relaxing atmosphere boosted by a magnificent old trees garden view creating an incredible family and gathering space.
Garden door walkouts are situated in the living room as well as in the dining area. On this level the houses also have well-located powder room and the reception hall with the direct access to the two-car garage.
First floor
Half-open staircase leads to upper level and gives access to four generously sized bedrooms, two bathrooms and the laundry facility. Master- suite, this comfortable sized retreat feauters a stunning en-suite washroom as well as walk-in closet.
All the bedrooms are naturally bright within finished with oak wood oversized windows creating an amazing rest spaces.
Second floor
Additional generously sized upper level offers stunning open space that could be arranged according to the Clients needs i.g.
Office or extra entertaining area.
Ground floor
On the ground floor the villas feature panoramic windows near the fireplace that pour in natural light and ensure stunning views of an enchanting setting. The space offers truely relaxing atmosphere boosted by a magnificent old trees garden view creating an incredible family and gathering space.
Garden door walkouts are situated in the living room as well as in the dining area. On this level the houses also have well-located powder room and the reception hall with the direct access to the two-car garage.
First floor
Half-open staircase leads to upper level and gives access to four generously sized bedrooms, two bathrooms and the laundry facility. Master- suite, this comfortable sized retreat feauters a stunning en-suite washroom as well as walk-in closet.
All the bedrooms are naturally bright within finished with oak wood oversized windows creating an amazing rest spaces.
Second floor
Additional generously sized upper level offers stunning open space that could be arranged according to the Clients needs i.g.
Office or extra entertaining area.
Available villas
